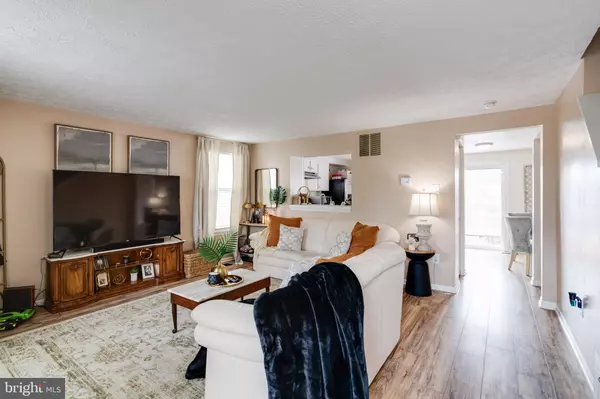For more information regarding the value of a property, please contact us for a free consultation.
343 DELMAR CT Abingdon, MD 21009
Want to know what your home might be worth? Contact us for a FREE valuation!

Our team is ready to help you sell your home for the highest possible price ASAP
Key Details
Sold Price $300,000
Property Type Townhouse
Sub Type End of Row/Townhouse
Listing Status Sold
Purchase Type For Sale
Square Footage 1,666 sqft
Price per Sqft $180
Subdivision Constant Friendship
MLS Listing ID MDHR2023856
Sold Date 09/13/23
Style Side-by-Side
Bedrooms 3
Full Baths 2
HOA Fees $77/mo
HOA Y/N Y
Abv Grd Liv Area 1,166
Originating Board BRIGHT
Year Built 1990
Annual Tax Amount $2,026
Tax Year 2023
Lot Size 2,482 Sqft
Acres 0.06
Property Description
Come see this beautiful, well maintained 3 bedroom, 2 full bath with finished basement with walkout and fireplace, fully fenced yard and deck with walk-down. Neutral colors, and new flooring fully modernize this home. The main floor has a large living area, and kitchen that overlooks the living room, the kitchen has granite countertops, stainless steel appliances, and a mobile island that will stay, and opens up into a dining area. Sliders off of the dining area open up onto the deck that overlooks the fully fenced backyard, steps from the deck lead down into the yard. The upper floor has three bedrooms and a full bath with tub/shower combo. In the finished basement is another living room complete with fireplace, lvp flooring and walkout sliders that lead out onto a patio below the deck. There is also a laundry room/storage room and a second full bath in the basement. This home is modern and move in ready and waiting for you!
Location
State MD
County Harford
Zoning R3
Rooms
Basement Fully Finished
Interior
Hot Water Electric
Heating Central
Cooling Central A/C
Heat Source Natural Gas
Exterior
Water Access N
Accessibility Level Entry - Main
Garage N
Building
Story 3
Foundation Permanent
Sewer Public Sewer
Water Public
Architectural Style Side-by-Side
Level or Stories 3
Additional Building Above Grade, Below Grade
New Construction N
Schools
School District Harford County Public Schools
Others
Senior Community No
Tax ID 1301217135
Ownership Fee Simple
SqFt Source Assessor
Special Listing Condition Standard
Read Less

Bought with Jessica Rubidia Navidad Alvarado • NextHome Envision
GET MORE INFORMATION




